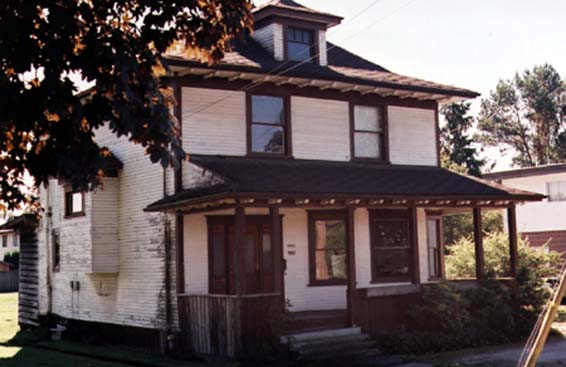Branscombe House
 Photograph taken by:Denise Cook BLA, PBD (Public History)
Photograph taken by:Denise Cook BLA, PBD (Public History)
Photograph taken on:Sunday, September 24, 2000
General Information
Type of Resource: Building
Common Name:
Address: 4900 Steveston Highway
Neighbourhood (Planning Area Name): Steveston
Construction Date: 1905
Current Owner: Municipal Government
Designated: No
Statement of Significance
Description of Site
The Branscombe house, a two-storey Edwardian Builder style structure, is located at a prominent intersection in the residential area of Steveston.
Statement of Values
One of the earliest homes built in Steveston, the house is significant for its historical association to the development of Steveston, both as a residential building and through its connection to the Branscombe family’s general store located in downtown Steveston. It reflects the pattern of commercial and related residential development that occurred early in Steveston’s history.
Aesthetically, the Branscombe house is important as a very good example of the Edwardian Builder style that recalls the historic character of residential Steveston and for its location on a prominent corner lot reflecting the importance of the owners. The decorative nature of the style was not typical of the early Edwardian houses.
Character Defining Elements
Key elements that define the heritage character of the site include:
· Its prominent location and landmark status in Steveston.
· Design features associated with the Edwardian Builder style, including solid symmetrical massing relieved by a square projections on two sides, beveled lapped siding, bellcast hipped roof, the shed verandah with bellcast roof and square piers, and scrolled eave brackets.
History
David and Sarah Branscombe and their children were one of the early Steveston families, and lived in the house in 1912. The electric railway station located near the home was called Branscombe Station; the electric railway ran from Steveston to Vancouver for over fifty years, beginning in 1906. The Branscombes owned and operated a general store on Moncton Street in Steveston, and their daughter Mabel attended the English School there. There were apparently barns, chicken coops and other outbuildings on the site, which were removed prior to 1964.
Architectural Significance
Architectural Style
Edwardian Foursquare
Building Type
Domestic
Design Features
The Branscombe House has many typical design features that characterize Edwardian homes such as this. The house is square in plan with a post foundation, and solid symmetrical massing relieved by a square projection on the west side and a two-storey stacked bay projection to the east. The roof is a bellcast hip design with a bellcast dormer at the front. The roof cover is asphalt shingle, and the cladding is horizontal bevelled lapped with cornerboard details. There is full open verandah in front covered by a shed roof with hipped end returns; eight square piers support the roof. Both the main hip roof overhang and the verandah roof have decorative scrolled eave brackets. The chimney is brick and central on the roof. The windows are double hung wooden sash. The door appears to be original and is complemented with sidelights.
Construction Method
Wood frame construction.
Landscape Significance
Landscape Element
There are a number of deciduous and coniferous trees associated with the site.
Integrity
Alterations:The front verandah balustrade has been altered, and a lean-to addition built at the south side. An aluminum frame window has replaced one of the windows. The house is in need of painting and maintenance. Alterations are considered to be minor only.
Original Location: Yes
Lost: No
Condition
The house is in fair condition
Documentation
Evaluated By: Denise Cook BLA, PBD (Public History)
Evaluation Date: Sunday, September 24, 2000
Inventory Sheets by Foundation Group Designs, January 1990
“Heritage Inventory Phase II” by Foundation Group Designs May 1989
 Translate
Translate Translate
Translate Translate
Translate